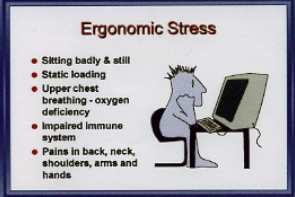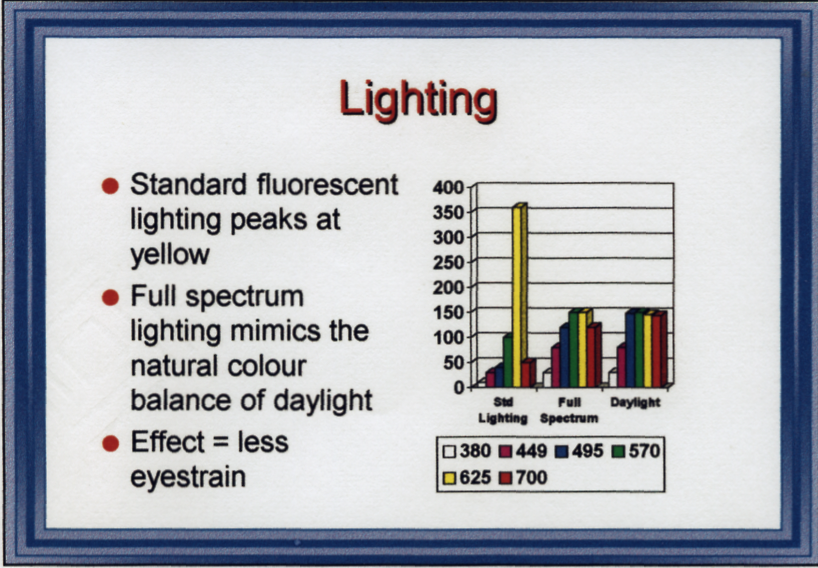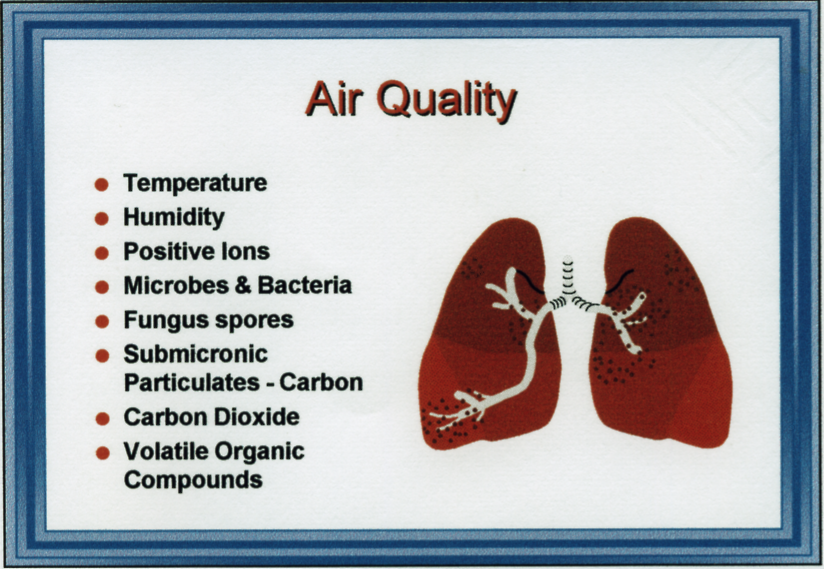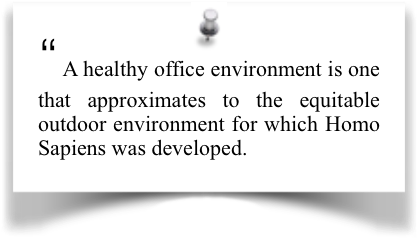The modern air conditioned office is a surprisingly stressful environment. Long hours spent in a physiologically unfriendly environment, leads to high levels of morbidity. Although often not recognised or reported, minor morbidity undermines the efficiency and productivity of the individual. In an office this reduction in overall performance ranges from 18% to 52% Poor seating in addition to resulting in spinal breakdown if prolonged also acts as a stressor.
These views are from the work of the late John Jukes. He was a pioneer in optimising the office environment to reduce morbidity and increase productivity. His work is only now being put into effect. The following illustrations are from his presentations.
Environmental stressors can be identified, quantified and relatively easily corrected. When addressed up to 40% increase in productivity is permanently achieved. with reduction of morbidty, abseteeism and churn rate. This post considers the less obvious environmental components below.
‘Sitting disease’ Prolonged sitting increases lower back pain, slows our metabolisms, and shortens our life-spans, amongst other things. Not even daily exercise is enough to offset the damage.
- Habitual wrong sitting feels natural. Free choice means that a chair that encourages bad sitting may seem comfortable. ☛ COMFORT→
- Mid upright sitting is the most adverse position for the spinal bio-mechanics ☛BIOMECHANICS that determine safe sitting →
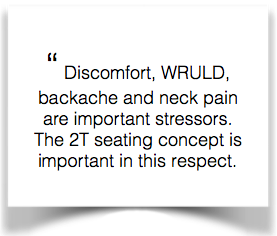 A 3M chair should be considered as part of an office optimisation in addition to the other office stress factors which are described below. The future lies with desk-less stations described under the 4M version.
A 3M chair should be considered as part of an office optimisation in addition to the other office stress factors which are described below. The future lies with desk-less stations described under the 4M version.- ☛ 2T CONCEPT a full solution→
ENVIRONMENTAL (physiologic) STRESSORS
Lighting by ordinary fluorescent tubes emit light mainly in a narrow band at the yellow end of the spectrum stimulating only some 8% of the photo-receptors in the retina as compared to 79% in daylight. 25% of the light is lost as ‘glare’ , containing no visual information and is stressful. A 52 cycle ‘flicker’ (in UK) is detected by the eye although not registered by the conscious mind, results in stressful work by the intrinsic eye muscles attempting to adapt.
Micro-climatic conditions in most offices are equivalent to the stressful conditions that occur before a thunderstorm or during prolonged desert winds due to the positive ionisation caused by electrical and electromagnetic (EMF) emissions from the multiplicity of machines in the modern office.
-
Toxic Volatile Organic Compounds (VOCs)
such as formaldehyde, are given off by new furniture and carpets and are cumulative toxins
Microparticles.
Particulate pollutants are potentially pathogenic, and are therefore stressors.. The high levels found in industrial society are even higher in an enclosed office space where some are being produced. Viruses, bacteria, moulds and their spores are provided with ideal culture habitats and also dispersal systems through inadequate air conditioning. Microparticles of carbon derived from incinerated shed squame skin cells can penetrate the lining epithelium of the lungs and blood vessels and are thought to have an effect on the autoimmune system.
Acoustics.
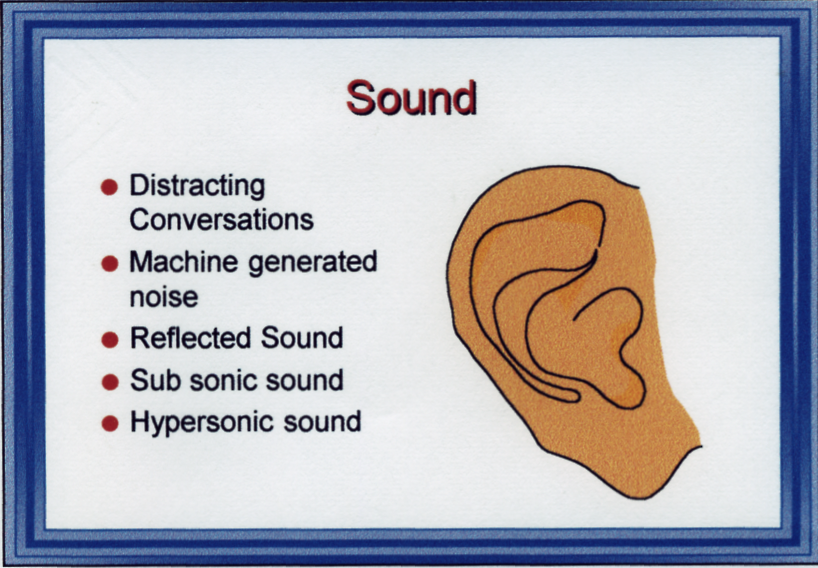 Sound is a far more common physiological stressor than most people realise. Office equipment generate saw-tooth sounds which are used by animals as aggressive warning signals and square-wave sounds which are used for identification. although discounted by our intelligence, acts as an alarm signal on the primitive part of the brain resulting in a continuous state of unrecognised stress and activation of the hypothalamic-pituitry-adrenal neuro-humeral cascade
Sound is a far more common physiological stressor than most people realise. Office equipment generate saw-tooth sounds which are used by animals as aggressive warning signals and square-wave sounds which are used for identification. although discounted by our intelligence, acts as an alarm signal on the primitive part of the brain resulting in a continuous state of unrecognised stress and activation of the hypothalamic-pituitry-adrenal neuro-humeral cascade
Space & visibility.
Users should have clear all round visibility so there is no sense of isolation. Each individual has his or her own clearly identified space, which is close enough to provide a sense of group space.
Environment remediation
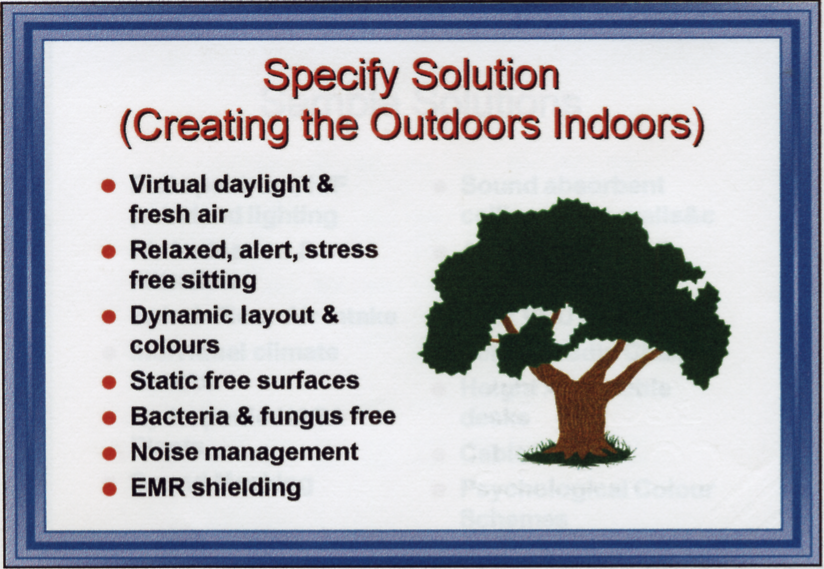 Further requirements, essentially the same as those for optimising an office space, suggested by Stephen Bankler-Jukes (Late CEO of OptEnCo – The Optimum Environment Company Ltd).
Further requirements, essentially the same as those for optimising an office space, suggested by Stephen Bankler-Jukes (Late CEO of OptEnCo – The Optimum Environment Company Ltd).
For a detailed account- See ☛ PRODUCTIVITY AND WORKPLACE STRESSORS→ (A long, 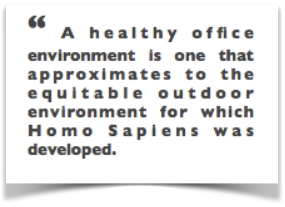 medically orientated article published in EurOhs, European Occupational Health and Safety Journal, Dec 2002.by Dr HA Sanford)
medically orientated article published in EurOhs, European Occupational Health and Safety Journal, Dec 2002.by Dr HA Sanford)
- Lighting. The area is lit by high frequency dimmable daylight full spectrum, polarised light. (These can be retro-fitted).
- Ergonomics. The height of each desk can be independently adjusted to sit or stand levels to provide the variety in working posture recommended in ISO 9241 part 5. In the office of the future desks may seem somewhat ‘retro’. Seating is more important ☛2T CONCEPT a full solution→ and ☛ OFFICE WORK-STATIONS
- Acoustics. With a hub arrangement the front part of the desk is effectively an acoustic box, which contains most of the sound within itself. This is enough to reduce acoustic stress but not enough to make the environment too quiet.
- Space & visibility. Users have clear all round visibility so there is no sense of isolation. Each individual has his or her own clearly identified space, which is close enough to provide a sense of group space. Layout design should feel more spacious than the existing layout due to the large amount of unoccupied space and the elimination of battery hen regimented straight lines. Details such as space for cups and mugs, operator instructions, handbags etc are to be decided, also, how the desk would work with trainers and coaches.
- IAQ. Ideally staff should breathe fresh air that has been HEPA filtered with negative ionisation and fed into the area at a cool temperature of
20C. The air intake should not include recycled air. - Plants. These are primarily for function not decoration. They absorb CO2, generate oxygen, absorb volatile organic compounds and generate humidity.Skanska’s new office in Warsaw features a jungle of 536 plants in 100 sq m. Biophyllia is a trend that is here to stay.
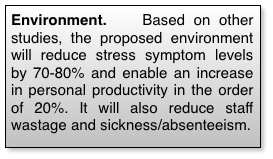 Footprint. The increase in population density both requires and enables the cost justification for upgrading of the support facilities i.e. rest room, canteen etc.
Footprint. The increase in population density both requires and enables the cost justification for upgrading of the support facilities i.e. rest room, canteen etc.- Costing. Preliminary indications indicate that increased space and personal productivity will generate an additional £5- £10 p.a. in net revenue for each £1 of cost (2006). These proposals will create reductions in:-
- Space, power and heating costs
- Wastage, recruitment, training, sickness and absenteeism costs.
- Call handling time and non-productive time costs.
For further reading
See below for a number of articles on this subject in this work, Being long and more medically orientated, they are not included in the menu.
- ☛ Jukes. Managing the Ergonomics →
- ☛ PRODUCTIVITY AND WORKPLACE STRESSORS→ (Article published in EurOhs, European Occupational Health and Safety Journal, Dec 2002.by Dr HA Sanford)
- ☛ OFFICE STRESS & Backache→ (HAS 2002)
- ☛ HAS, on ☛ Office health (& RSI)→ Only a lighthearted account.
- ☛ The end of sitting?
- ☛The OFFICE 2 Tilt chair →
- ☛ 4M OFFICE WORK-STATION→
- ☛ SLEEP & productivity
Articles, from Opt-En-Co, giving greater detail of measures for environment optimisation are available. They are old but still relevant.

