The future lies with desk-less stations described under the 4M version and in the Sit/Stand environment. The 2T concept is particularly relevant to this. See The 4M office deskless workstation→
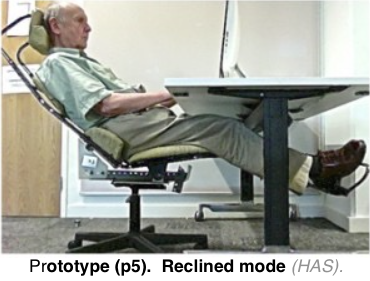 In an office with cheap, ordinary desks a 2T chair may seem inappropriate with problems at the desk/chair interface. These are easily overcome with a number of design options (not described here).
In an office with cheap, ordinary desks a 2T chair may seem inappropriate with problems at the desk/chair interface. These are easily overcome with a number of design options (not described here).
However, chairs set before desks, even in serried rows, just see the introduction to the BBC news every evening, still persist. Familiarity bias is strong. So, as in the early days, it is worth returning to considering the desk/ chair interface.
The 2T chair cantilevered from a ‘Delta’ desk. A solution.
This desk has variable height adjustment and its shape allows greater surface area and occupies
30% less floor space than conventional desks. The transparent shielding enables an environment friendly space to be contained. This can evolve into a pod design concept. This concept was suggested to me by the late John Jukes. This design concept has a number of very considerable advantages.
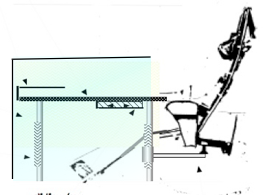 The chair can rotate to face through 270 ̇ Cabling can be led straight to the chair(telephone, computer, adjustments).
The chair can rotate to face through 270 ̇ Cabling can be led straight to the chair(telephone, computer, adjustments).- The chair occupies no floor space. (zero footprint)
- Chair height adjustment becomes irrelevant.
- Improves Office design and social interaction.
- Adapts to any style of office layout whether formal or informal.
- Allows the user a personal space and also view of colleagues.
- Can be arranged in a reverse rosette to give immediate interaction with close colleagues.
- Can be easily developed into a hub.
The Delta shaped desk that Jukes advocated easily accommodates an office 2 Tilt chair and has a number of advantages. He showed that it occupied 30% less floor space than conventional desk and provides a greater surface area..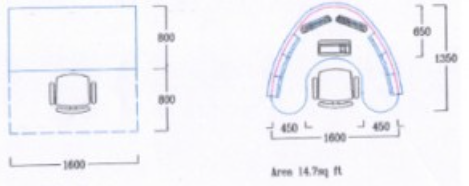 This desk has variable height adjustment. The transparent shielding enables an environment friendly space to be contained.and can evolve into a pod design concept. An 8 desk rosette can be arranged as shown below :-
This desk has variable height adjustment. The transparent shielding enables an environment friendly space to be contained.and can evolve into a pod design concept. An 8 desk rosette can be arranged as shown below :-
Office space.
Analysis by the Cambridge student group working on the 2T project.
They suggested that six chair and desk units can be fitted around a single hub. The arrangement is segmented by 60o and the users share flat desk space, located on either sides of chair (for storage, paper reference, or telephones).
Each hub occupies a total area of 13.5m2. In comparison to Delta workspace layouts, suggested by Jukes, this offers an area saving of 12% compared to the traditional workspace. The individual chair and desk unit offers a similar space usage to the Delta hub, however, it offers a more inclusive design between adjacent units so that open
A layout plan for a small office has been suggested. This included 8 hubs, allowing for 48 staff. The total area occupied is 57.35m2 and the area occupied per a worker is 1.19m2.
Effects on work space environment
Workers are located in hubs with clear visibility, desirable in the growth of open plan offices. Individuals have clearly defined individual space, however shared side desks help to create group unit.
The layout should feel fairly spacious due to the lack of defined, rigid boundaries. Potential consideration should be given to storage space for bags, mugs etc.
( Hub=Rossette.)
The ‘pod’ design concept.
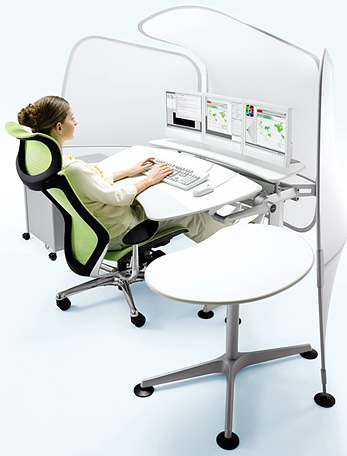 The Jukes Δ Desk + 2T chair, as described above, can become a pod.
The Jukes Δ Desk + 2T chair, as described above, can become a pod.
Okamura have produced a pod design that has similarities to the earlier Jukes concept. The chair is reclined with the body supported from head to feet. There is a transparent surround. The chairs are messy and complicated without the ease of the requirements built in to a 2Tilt solution.
Further requirements, essentially the same as those for optimising an office space, suggested by Stephen Bankler-Jukes (Late CEO of OptEnCo – The Optimum Environment Company Ltd). For an overview – See Ergonomics and office stress.
- Lighting. The individual lighting unit is an illuminated polarising panel that is lit by high frequency dimmable daylight full spectrum lamps
Ergonomics. The height of each desk can be independently adjusted to sit or stand levels to provide the variety in working posture recommended in ISO 9241 part 5.- Acoustics. Acoustic management means the possibility of using speakers instead of headsets. The front part of the desk is effectively an acoustic box, which contains most of the sound within itself. This is enough to reduce acoustic stress but not enough to make the environment too quiet.
- Space & visibility. Users have clear all round visibility so there is no sense of isolation. Each individual has his or her own clearly identified space, which is close enough to provide a sense of group space. The plant filled space in the centre provides enough open space to reduce any sense of overcrowding. The compactness of the desk design may raise issues of staff acceptability. If needs be it can be made larger at a cost of lower revenue per square metre. The layout design should feel more spacious than the existing layout due to the large amount of unoccupied space and the elimination of battery hen regimented straight lines. Details such as space for cups and mugs, operator instructions, handbags etc are to be decided, also, how the desk would work with trainers and coaches.
- IAQ. Users will breathe fresh air that has been fed into the plant zone at a cool temperature of 18C where it is picked up by each workstation then filtered and ionised. The speed of the airflow is adjustable by the user as is the temperature of the low temperature radiant heating panel. The object is to provide a thermal comfort with a cool head and warm legs and feet. The air intake will not include recycled air.
- Plants. These are primarily for function not decoration. They absorb CO2, generate oxygen, absorb volatile organic compounds and generate humidity.
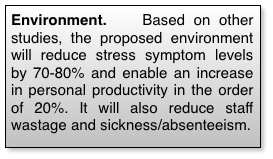 Footprint. The increase in population density both requires and enables the cost justification for upgrading of the support facilities i.e. rest room, canteen etc.
Footprint. The increase in population density both requires and enables the cost justification for upgrading of the support facilities i.e. rest room, canteen etc.- Costing. Preliminary indications indicate that increased space and personal productivity will generate an additional £5- £10 p.a. in net revenue for each £1 of cost (2006). These proposals will create reductions in:-
- Space, power and heating costs
- Wastage, recruitment, training, sickness and absenteeism costs. c
Call handling time and non-productive time costs.
Office ENVIRONMENT
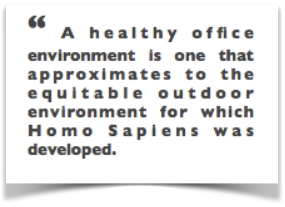

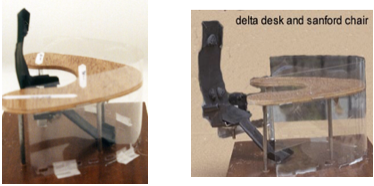
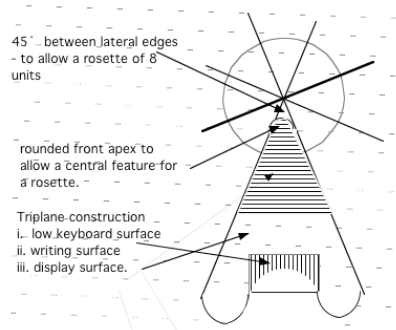
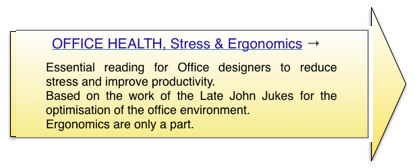
Dear Henry
Very good account.
Good environmental design for offices must include ergonomics of the workplace to lessen musculoskeletal problems which are common and cause a high degree of absenteeism as well as low productivity. Field trials have shown how a good chair perhaps costing more initially improves the health of the occupant, increases their productivity and decreases the risk of absenteeism.
Derek
Professor D Clement-Croome
Professor Emeritus in Architectural Engineering at the University of Reading